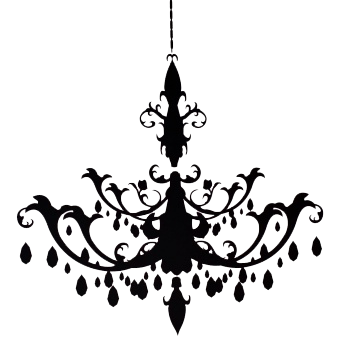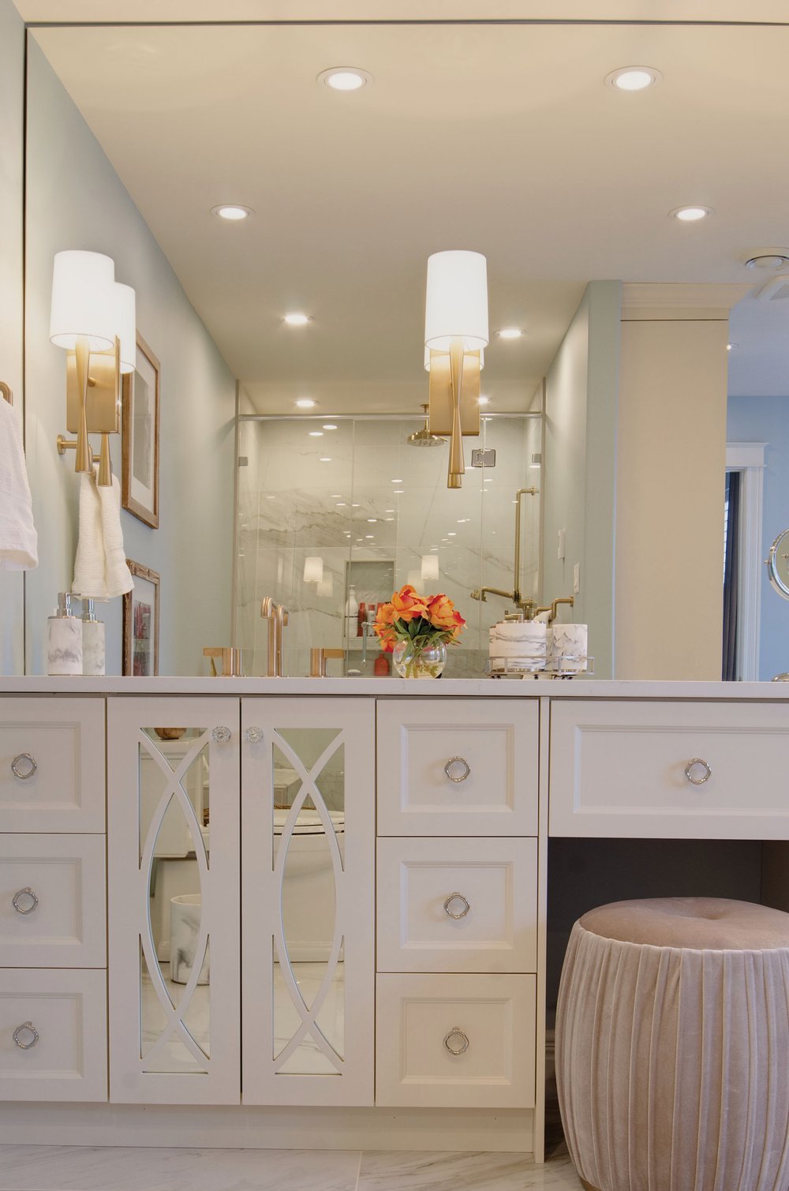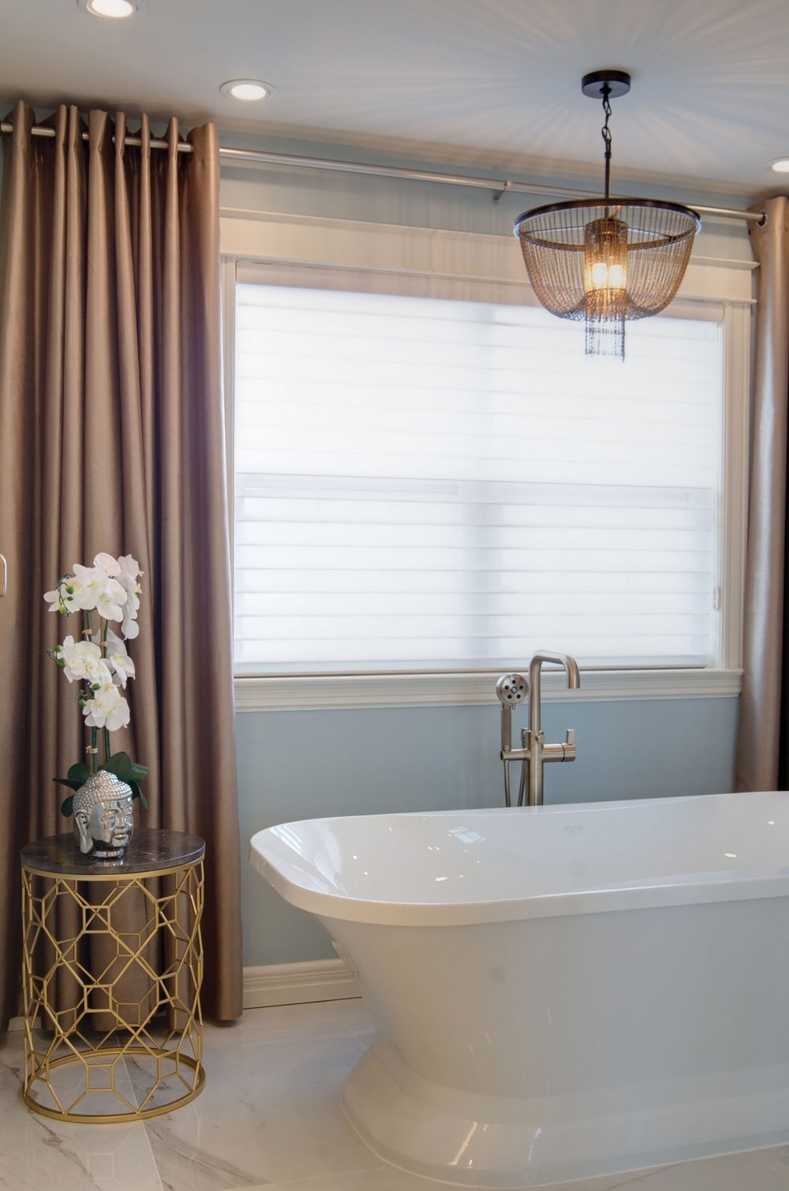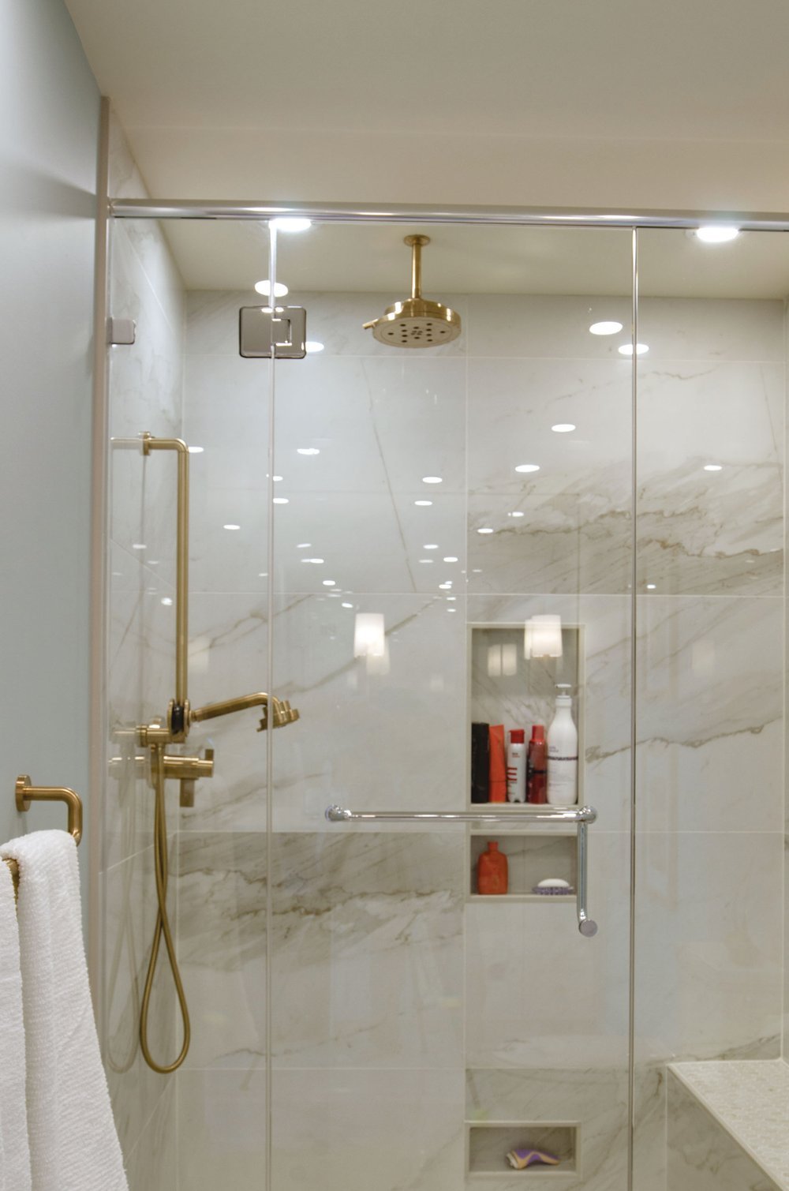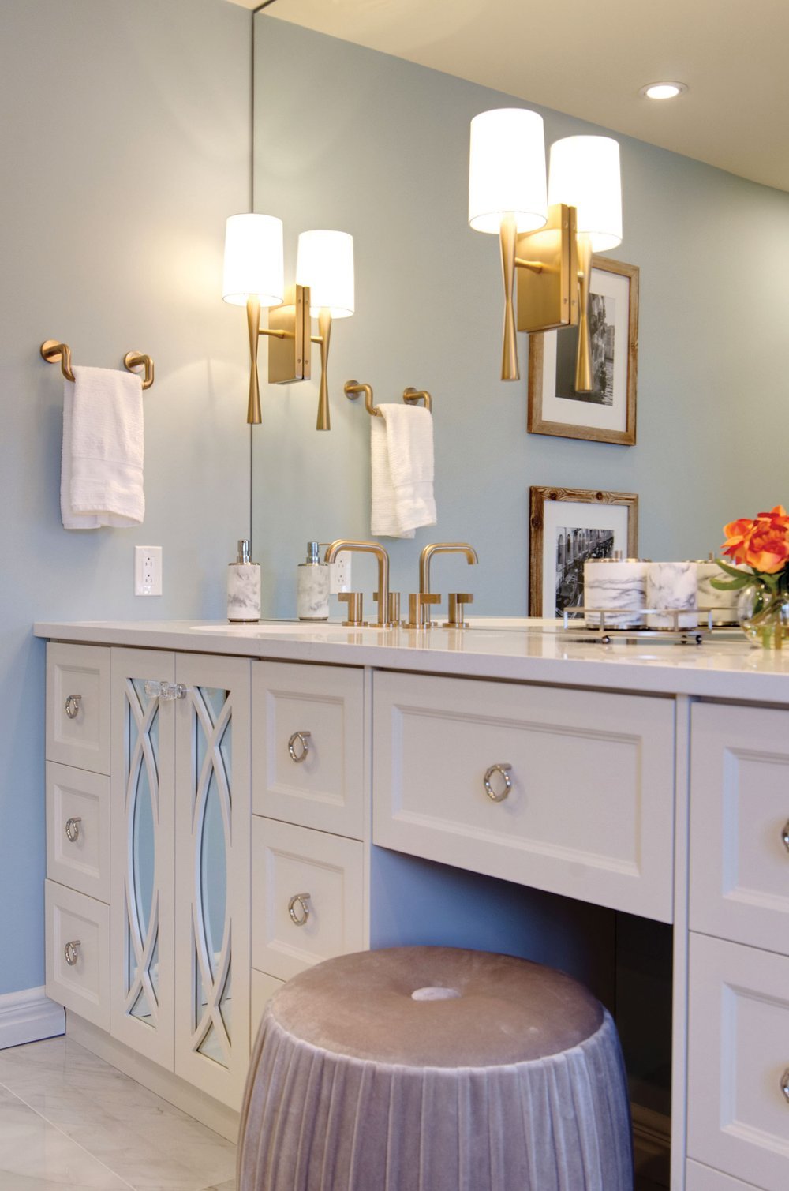Virtual Space Planning & Selections
Selections available and recommended to get the most out of the design and function
1. Renovation Floorplans
A full home renovation floor plan which includes kitchen and bathroom layouts as well as furniture space planning and lighting plans. Selections extra. Contact us via email for pricing.
II. Kitchen Plans
A full kitchen plan based on the clients' space. Comes complete with layout, measurements and 3D visuals. This designer presentation features everything a client needs to execute a new kitchen.
III. Bathroom Plans
A full bathroom plan based on the clients' space. Comes complete with layout, measurements and 3D visuals. This designer presentation features everything a client needs to execute a new bathroom.
IV. Single room layouts
Living Spaces, Bedrooms, Dining Areas, Family Rooms, etc. A full design presentation based on the client’s measurements. Details all info to execute a designer space.
